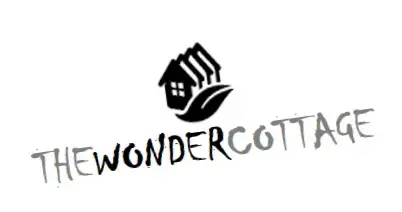
The kitchen is an indispensable part of any house. Are you planning the interiors of a new house or renovating your old kitchen? Hiring a kitchen company to stylistically design your dream kitchen with durable and functional features is a tough job, especially if you have budget constraints.
But with proper planning and good research this can be achieved. Many kitchen companies will help you design a kitchen with your requirements, within your budget.
This guide will help you to know how kitchen companies can design your dream kitchen.

Shape and size of the kitchen
The kitchen company will first assess and measure the floor area of your kitchen. The design of the kitchen will depend on the size and shape of the kitchen.
The kitchen layout may be U shaped, L shaped, square or rectangular. Depending on your preference of an open kitchen or a closed one, a layout will be prepared by the company.
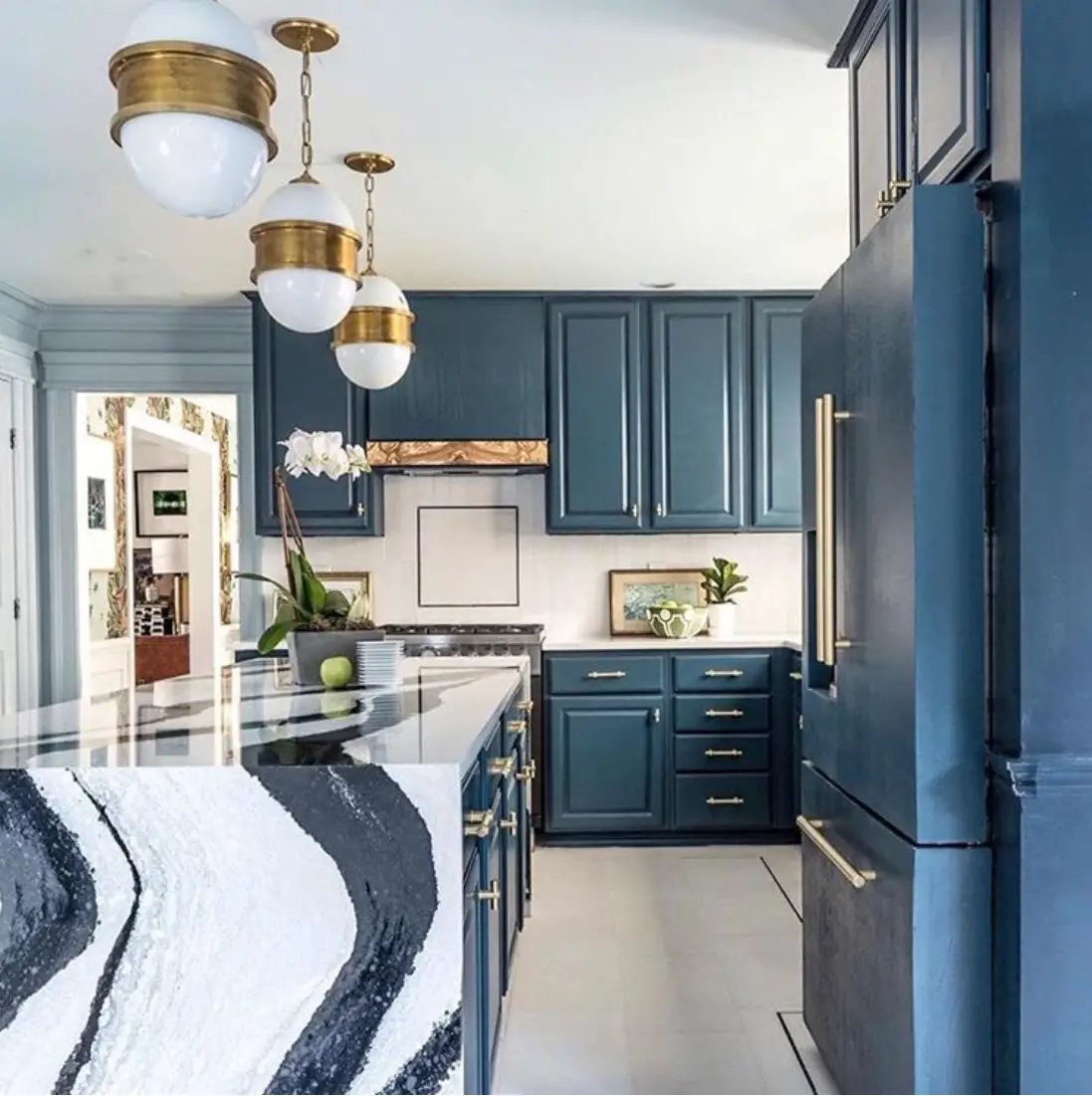
Discussion with the representative of the kitchen company
This is an important step, where the kitchen company will send one of its representatives for a detailed discussion with you. Please remember, careful planning at this stage will save a lot of time, cost and effort.
Before the scheduled visit of the representative, make a list of the things you wish to discuss with him. This will help you to make sure that you don’t forget anything you want in your dream kitchen.
He will guide you about the practicality and feasibility of your preferences according to the latest kitchen design. Following are a few points which may serve as a guide for detailed discussion:
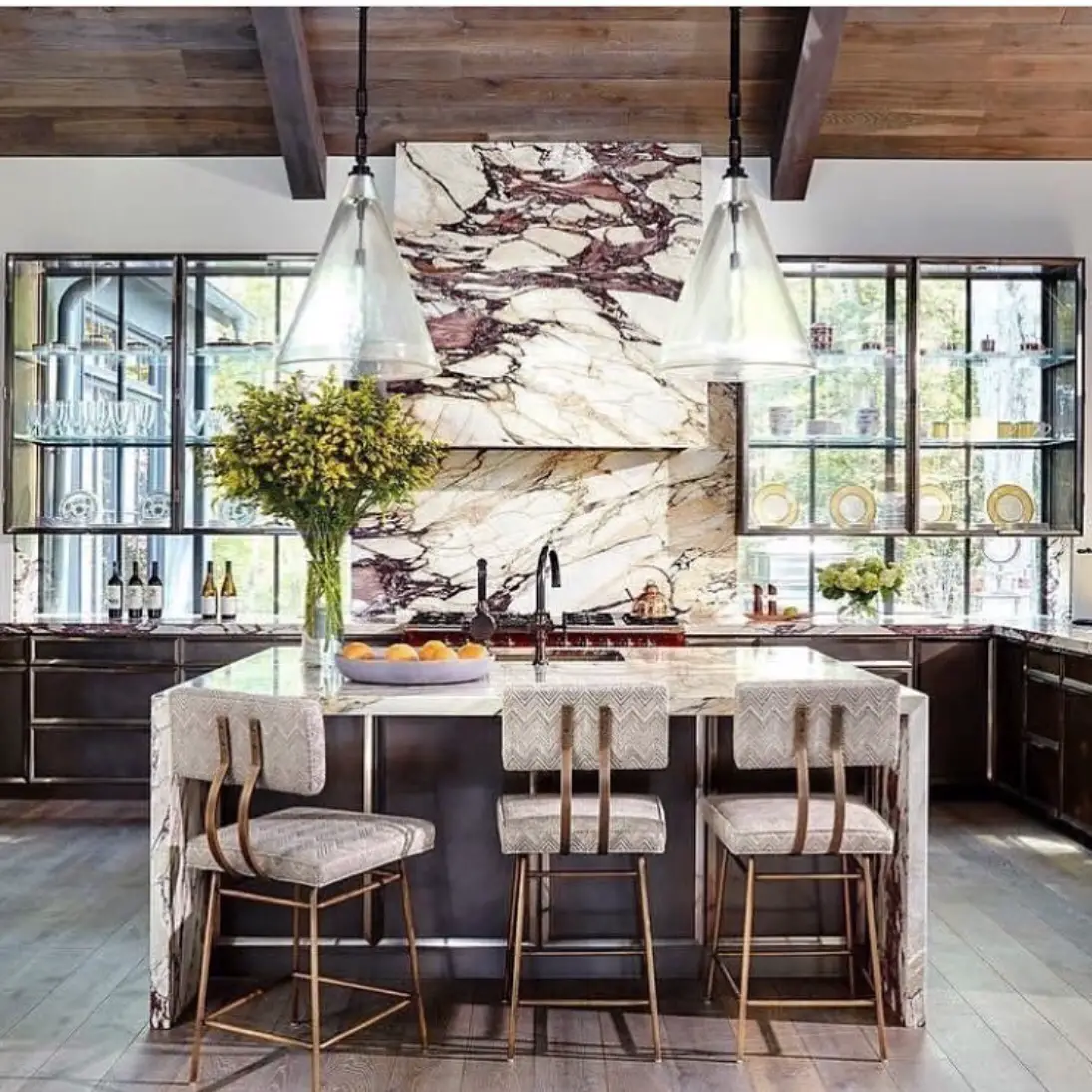
Important things to discuss
1. Budget
Start the discussion with your estimated budget. There are numerous options available in the market. You cannot go with all of them. Be very clear about your budget and try to work out a plan and select things according to your budget.
2. The quality and usage
Durability, quality and type of usage should be the primary focus. You have to let the kitchen company know exactly what you want to use your kitchen for. Yes, the kitchen is primarily for cooking but what other purpose would you want your kitchen to serve?
Do you want to have a dining area in the kitchen? Would you want a side of the kitchen to serve as the pantry or you have a pantry? These are all things you need to let them know. Then the representative will consider your preferences and requirement.
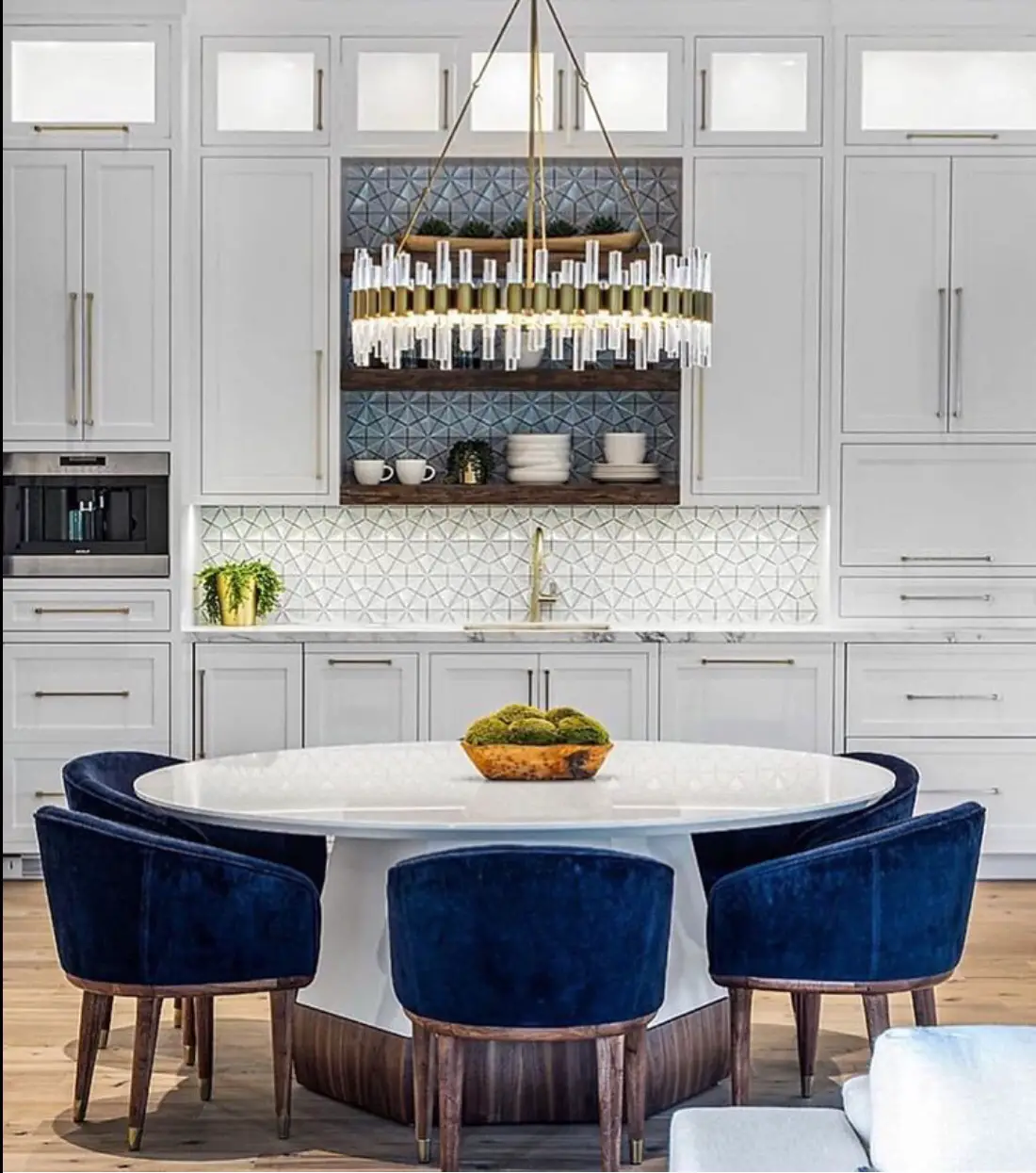
3. Appliances and gadgets
You also need to give details of the gadgets and appliances you wish to be installed in your kitchen. The list may include refrigerator, microwave, OTG, water purifier, air conditioner.
Give your preferences as to where you would like the chimney, dishwasher, cooking range to be placed.
The number of appliances and their location will determine the number and location of electrical points, plumbing and water connections, water pipes and the location of the sink.
4. Window placements
Discuss the placement of windows and ventilation points. It is very important for a kitchen to be well-ventilated, well-lit and airy.
5. Kitchen cabinets
Discuss in detail about the number of cabinets you would like to have. Discuss their usage and what you intend to store in these cabinets. The cabinets should be within easy reach, so it is a good idea to let the designer/contractor know where you would like them placed.
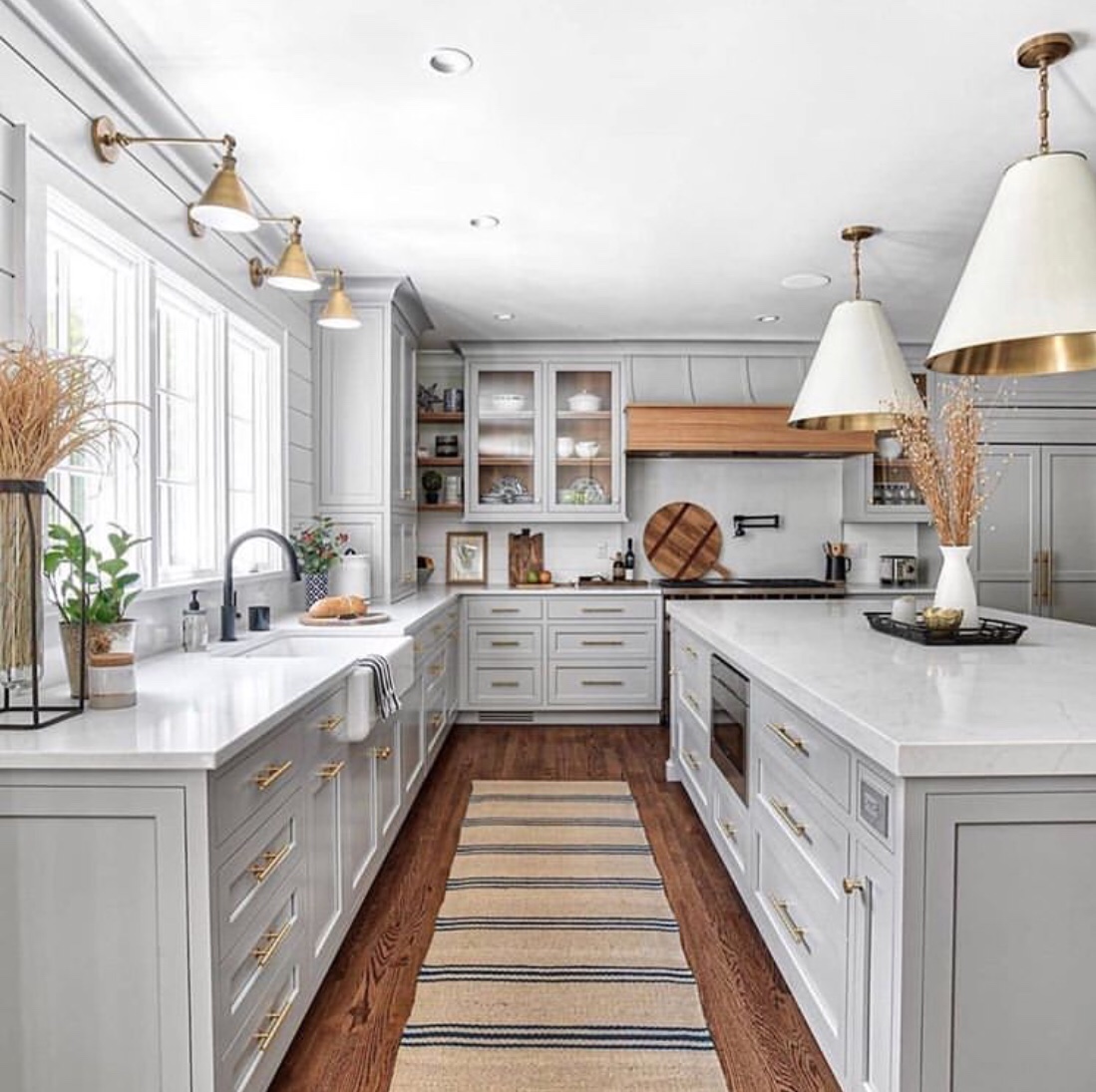
Material to be used for the cabinets
There are a number of materials available in the market which can be used to make your kitchen cabinets. Ranging from PVC modular kitchen style, wooden modular kitchen, stainless steel, plywood kitchen, options are abundant.
The kitchen company can send you samples of the material or you can insist on a visit to a dummy modular kitchen to get the actual feel. Be sure to research about the pros and cons of each material before finalizing.
Stainless steel cabinets may look very nice but are very expensive and are also prone to dents. Similarly, wooden kitchens require a lot of maintenance and are prone to termites. Plywood is generally the popular choice, since it looks good and is affordable as well.

The Final Design
Using kitchen planning software, the kitchen company will prepare a design for the kitchen. A computerized 3-dimensional view of your kitchen can give you a good idea about the final layout and what you can expect your kitchen to look like when it is finally ready. If you feel the need, you can convey any changes, even at this stage.
Preparing For On-Site Work
After the design is finalized, the team of civil contractors, electricians, plumbers and kitchen installation carpenters will visit you. As decided between you and the kitchen company, they will start the work onsite or take measurements and bring ready-to-install fixtures.
With a professional kitchen company as an aide in designing your dream kitchen, your kitchen is sure to become the style statement of your house.
ALSO: KITCHEN LAYOUT IDEAS WHY YOU SHOULD CHOOSE A BLACK KITCHEN SINK HOW TO SELECT KITCHEN COUNTERTOPS
Author Bio: This article is written by Jack Louis who is a well-known and qualified blogger. I adore to write articles on many topics like Automotive, Business, Finance Fashion, Health, Home Improvement, Life Style, Shopping and more. Here you can see his skills which gives you brief ideas about Kitchen Companies.
