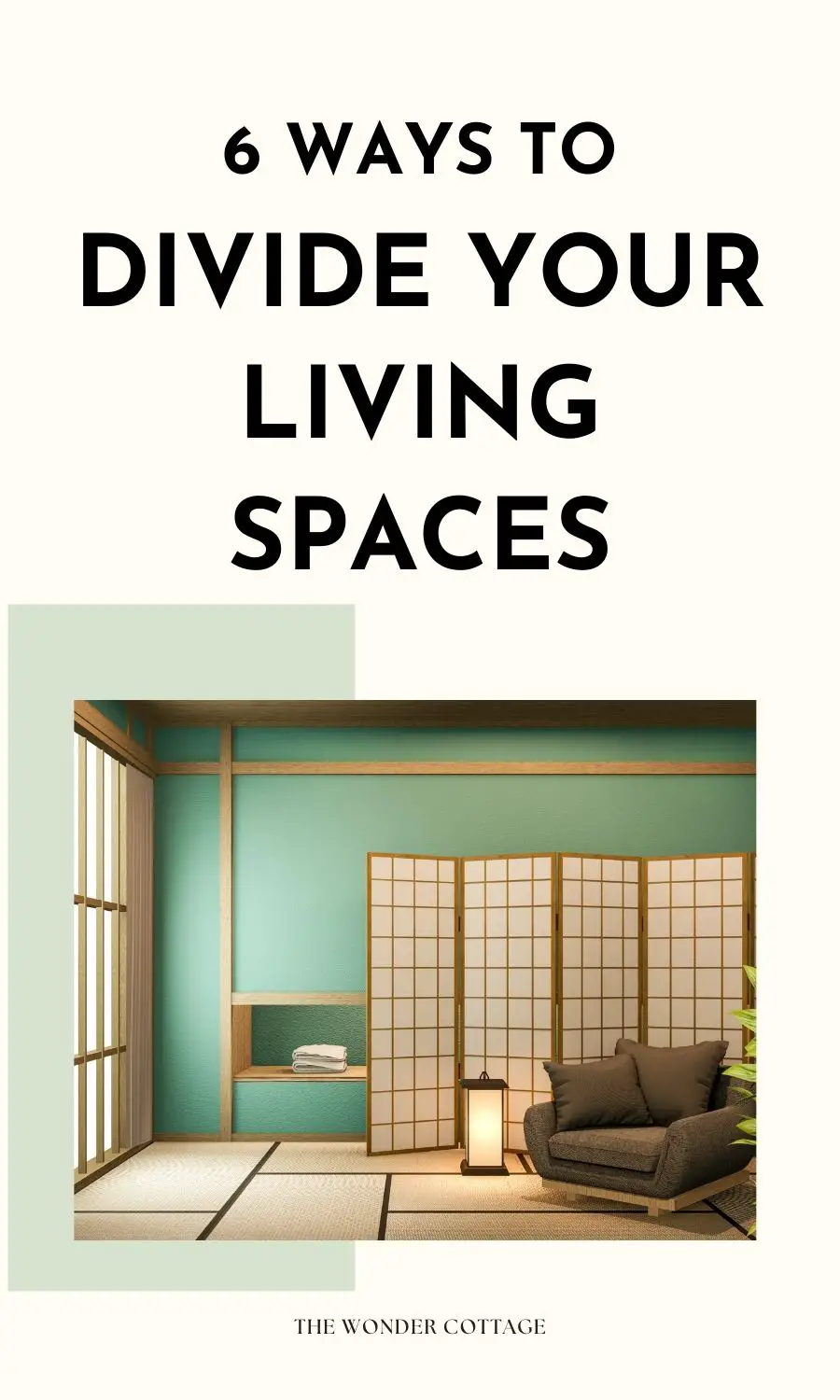Open plan living has many benefits. It’s a unified space that keeps families together and gives plenty of room for entertaining. However, it does have its drawbacks.
For example, when a family member needs space to study or work from home while other activities are taking place. This can lead us to look for ways to divide up our living spaces, permanently or temporarily. And here are six ways to do just that.

6 ways to divide your living spaces
Put up walls
The most obvious answer is to put up partition walls. Installing a new stud wall is best done by a skilled builder but it can be done by a competent DIYer as it’s not structural work.
A stud wall is an ideal way to create a division that keeps out noise and other distractions, giving you more privacy. It’s also a great way to section off a small area for cozy evenings or for a home office.
However, it’s not particularly flexible. And unless you have windows in the right place, it could leave you with a space that’s lacking in natural light.
Make use of doors
Of course, you can add in a stud wall with a large opening. This will allow you to add double sliding, pocket, or barn doors, to give you the best of both worlds. Close the doors when you need to work or relax in peace and open them up when you’re having family time or entertaining guests.
If you don’t fancy putting up any walls, then an internal bi-folding door is a good alternative. It will need a supportive framework to open and close it, but this will give you a really open single space that can easily be closed off. And if you choose glazed doors, there’s no loss of natural light to worry about.
Add flexible screening panels
A great alternative to doors is the use of flexible screening panels. A simple folding screen makes a fab and affordable division that’s also decorative. You can buy an off-the-shelf version, or you could customize your own by connecting single panels with hinges to fit your space.
Or make one from painted MDF sheets or louver doors. The only obvious downside is that panel screens can’t block out sound.
Related Posts
Install fixed architectural screening
For modern homes, architectural screening is becoming a popular solution for dividing spaces. It keeps smaller spaces feeling light and airy without being fully open plan.
Wooden slats that run floor to ceiling are a popular choice to partially screen between living and dining or kitchen areas. Simple yet stylish, they’re easy to install as a DIY project and they work well to add a small amount of privacy without blocking light.
Use furniture as dividers
To keep it simple and easy to change, you could use your furniture to divide your living spaces. Shelving units are perfect for creating a practical screen between two areas. And carefully positioning furniture can make distinct spaces for lounging, dining, and working without the need for walls.
This simple trick works well on both multi-level and single-level spaces, making it ideal for most open-plan homes where noise and other distractions aren’t a problem.
Zone with color and texture
Another modern way to divide your living space into distinct sections is to zone it with color and texture. This is perhaps the best option for keeping your living space fully open yet clearly defined. It’s perfect for open plan homes on a single level that lacks any architectural features that could help distinguish different areas.
Floor coverings can go from tile to wood or be covered with rugs to move it from practical cooking and dining zones to comfy seating areas. And going from clean, bright walls to darker hues helps to set the tone; distinguishing between busy, active daytime spaces and relaxing, cozy zones for lounging in the evening.





